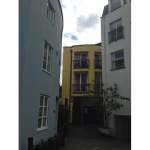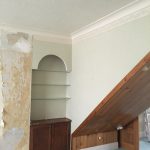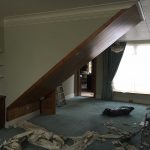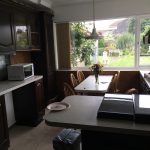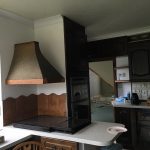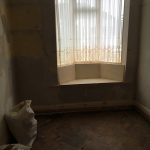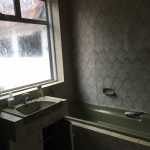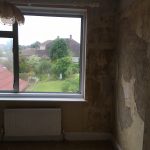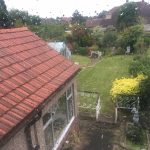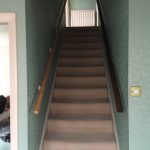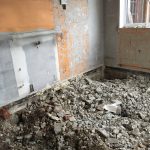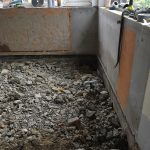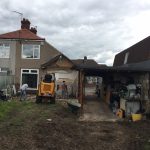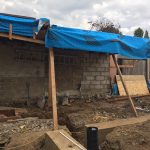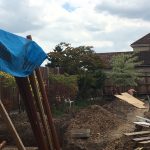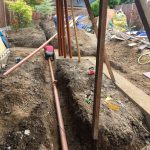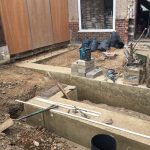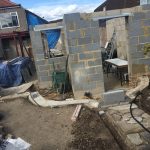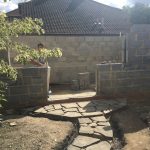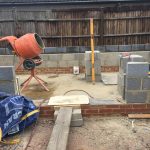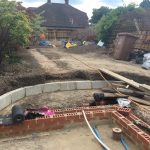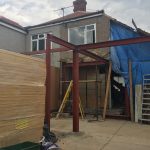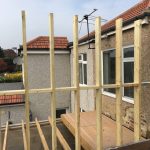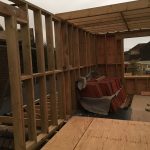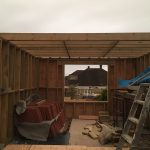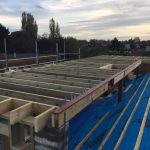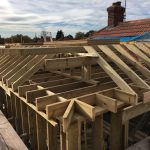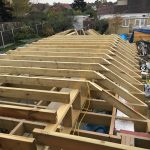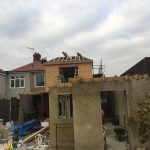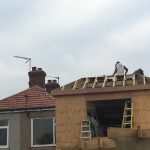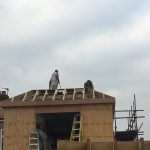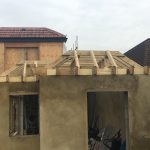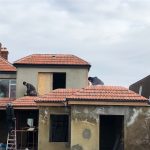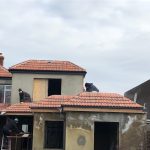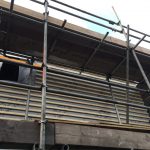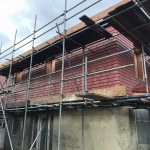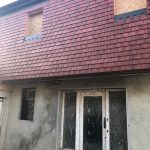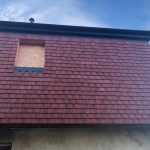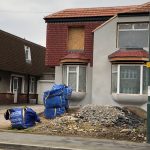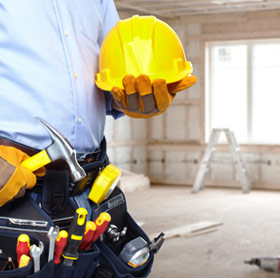The proposals include for the demolition of a rear single storey extension to the main building, garage, greenhouse and a storage house.
Extension works include for rebuilding the single storey, extend part of the extension into two storey extension which will extend out from the rear of the main building.
To rebuild the demolished sections of the garage and convert into a open plan kitchen and utility room.
To extend the premises at first floor level to the side of the premises adjacent to the garage.
Followed by a full electrical re-wire, replacement plumbing, pipework, new boiler, water underfloor heating
There will be installed new bi-follding glazed doors and new windows throughout the house.
New kitchen with tiled floor and granite worktop. To be installed new en-suit bathrooms to all bedrooms, to install hard wood flooring throughout the house. To install new ceilings with down-lights, plaster and paint all walls and ceilings.
- Strip out and demolition works
- Strip out and demolition works
- Strip out and demolition works
- Strip out and demolition works
- Strip out and demolition works
- Strip out and demolition works
- Strip out and demolition works
- Strip out and demolition works
- Strip out and remove existing stairs and walls
- Digging for new foundations
- Demolition and digging for foundations
- Digging for foundations
- Foundations for the new kitchen
- Foundations for the new kitchen
- Pipe work
- New extension roof
- Roof work
- Roof work
- Roof work
- Roof work
- Roof work
- Roof work
- Preparation for the vertical roof tiling
- Vertical tiling



